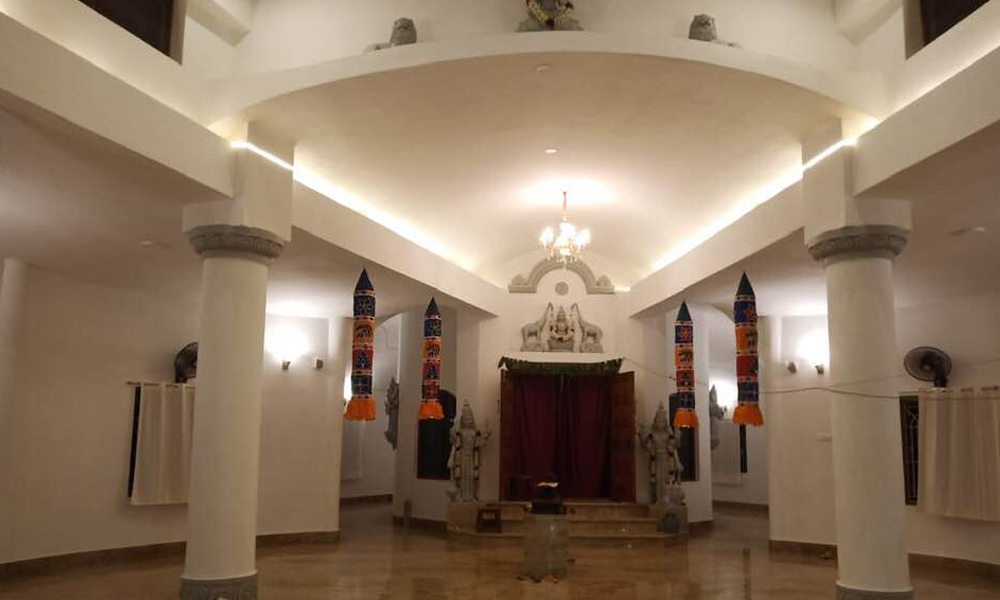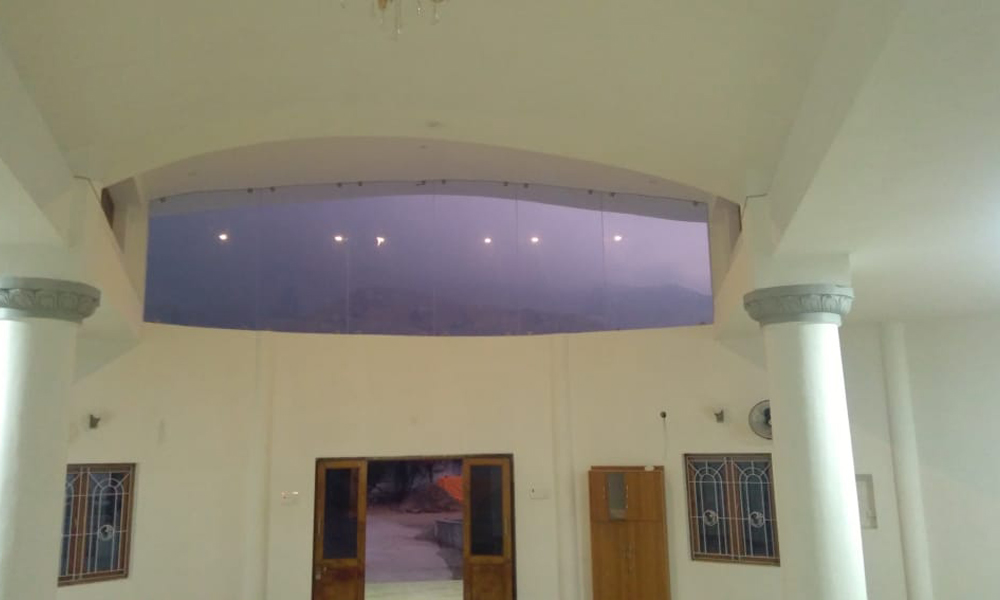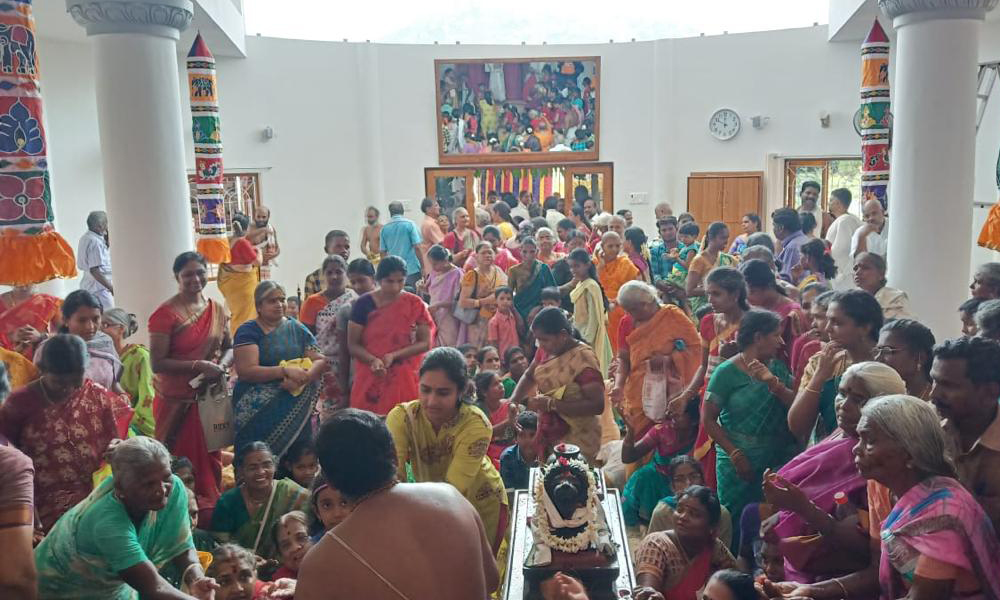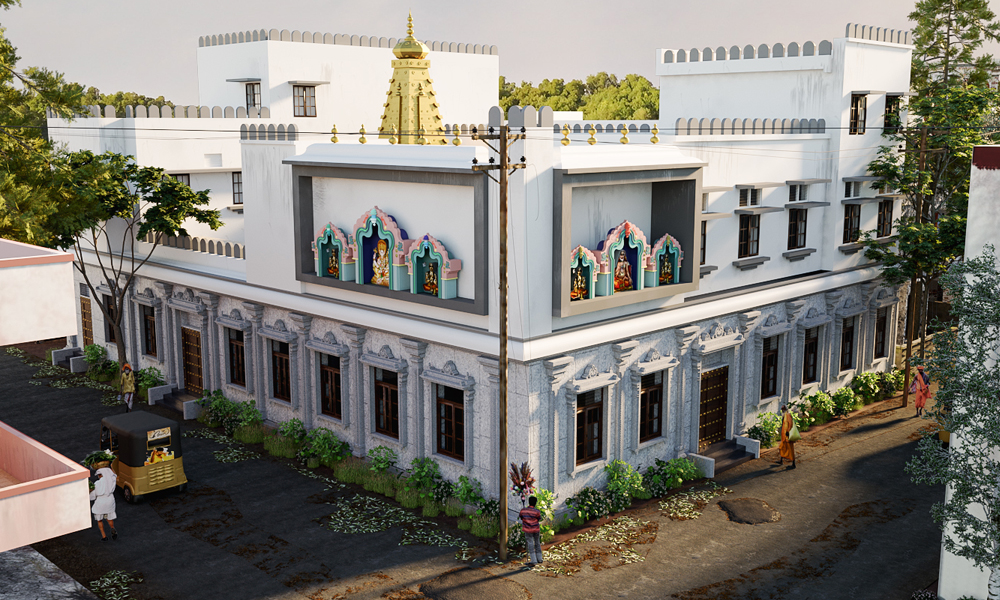
Typology
Expansion and facelift

Client
Sri Ramana Maharishi Old age home

Built-up Area
2,927sq. ft.

Location
Tiruvannamalai
A powerful symbolism in Architecture – an upturned white lotus on slanted concrete stems providing sanctum for meditation and prayers.The requirement was to extend the existing shrine all round to create a Mandapam for meditation and gathering. Temple is in straight alignment of the sacred mountain of Tiruvannamalai. And the peak of the mountain can be viewed from this shrine. The same has been retained in the expansion.
Simple yet elegant architectural statement was envisioned by using the white lotus as a muse to mimic it as a cover providing the necessary sanctuary. A well shaded Pradhakshana path all around with slanted concrete columns holding up the shell-roof lotus petals as the stems completes the exterior look.Mandapam was designed for ample diffused natural lighting and cross ventilation using the principle of stack effect used in traditional courtyard design.
During the Kumbabhishekam function where the building was packed to full capacity ot around 200 people, not a single instance of suffocation was felt.During Annamalaiyar Deepam event in the month of Kaarthigai, the divine light atop the peak is visible from inside this mandapa through the glazing.















