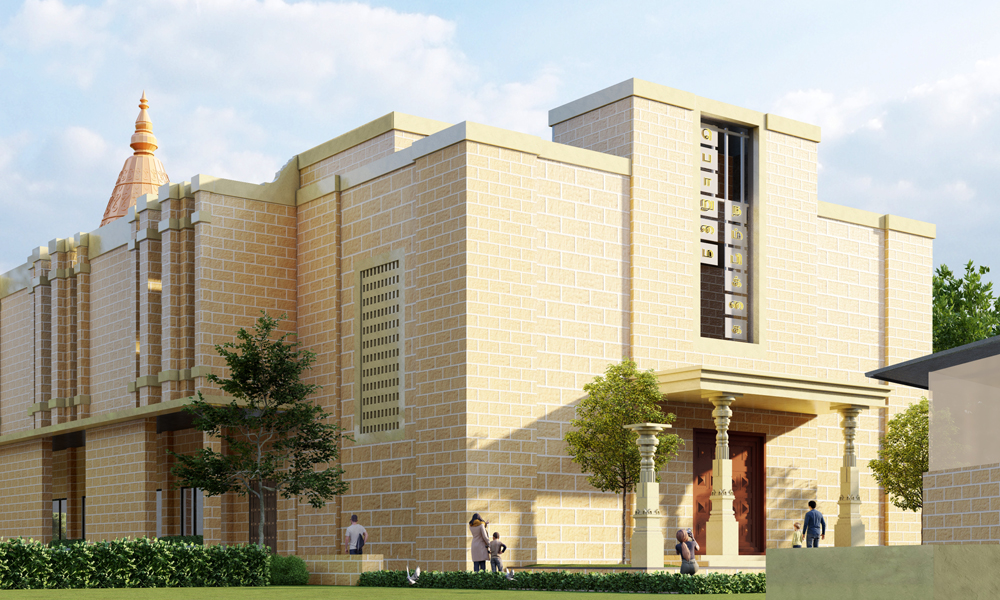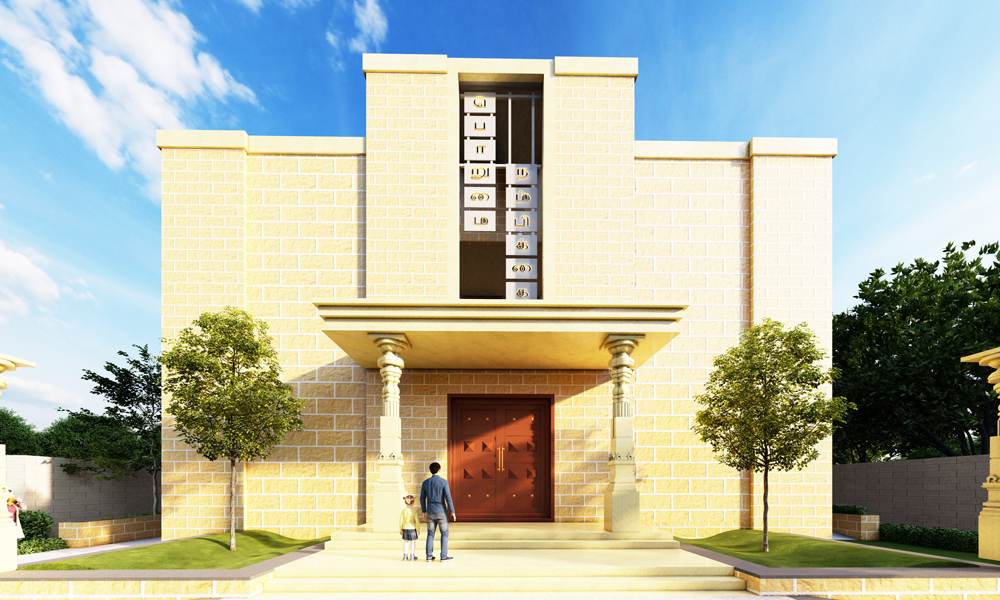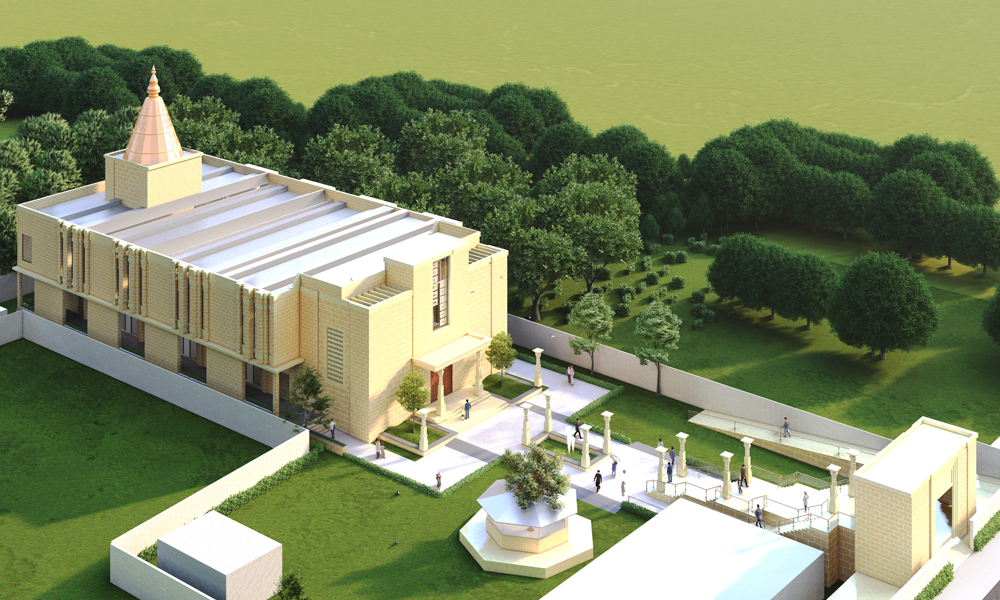
Typology
Temple

Client
Shrirangam Shirdi Sai foundation

Built-up Area
24,970sq. ft.

Location
Trichy
A lofty edifice evoking powerful spiritual presence derived from traditional south Indian temple design principles but reimagined as a modern entity through the process of critical regionalism. The characteristics of the architecture are a mirror to the Divine – reflecting his resplendence, imitating the Divine. This is an architecture of simplicity and serenity, clothed in the barest minimum essentials – lacking ornamentations while being in vogue with the traditions of the epoch.
Facing the road is a simple cube of stone portal ‘Gopuram’ from which a series of plazas connected by a path, steps down towards the main temple building. This path to the atrium is a direct, linear, colonnaded access, with free standing carved stone columns in traditional style which bring the temple feel as one walks on. The temple is entered through a lofty solid edifice of 50 feet height. Inside is the Atrium or the Maha Mandapa, a cubical volume of magnanimous proportions yet a simple giant of a space with the power of the divine felt through the shower of natural light which is brought in through sky lights over trees on either side. The silent and bold proportions enveloping us, makes one feel the peace and the largeness of the divine. This atrium is inspired from the ‘Lendi Baug’ which was maintained by Baba himself at Shirdi. There are the two trees – the Neem and the Bodhi with the Nanda deepam. Through a second door the main shrine is accessed, a long hall with low roof and a less litGarbagriha at the end, typical of regional temple Architecture.
The meditation hall at the upper level is accessed by a staircase in the Atrium. The landing is inset from the out wall, giving a full view of the 50 feet height inner wall and the divine letters on the façade from inside. The entire structure on the exterior is to be a simple cubical volume crowned at the end by a traditional Vimana with Chattris; stone detailing with recessed glazed ventilators – a fusion of the narrow-slit openings in old temples with modern technology of structural glazing brings in the temple character. The serenity and peace present in the existing site is retained, with the edifice rising as a silent monument inside while creating a solemn, powerful impact.







