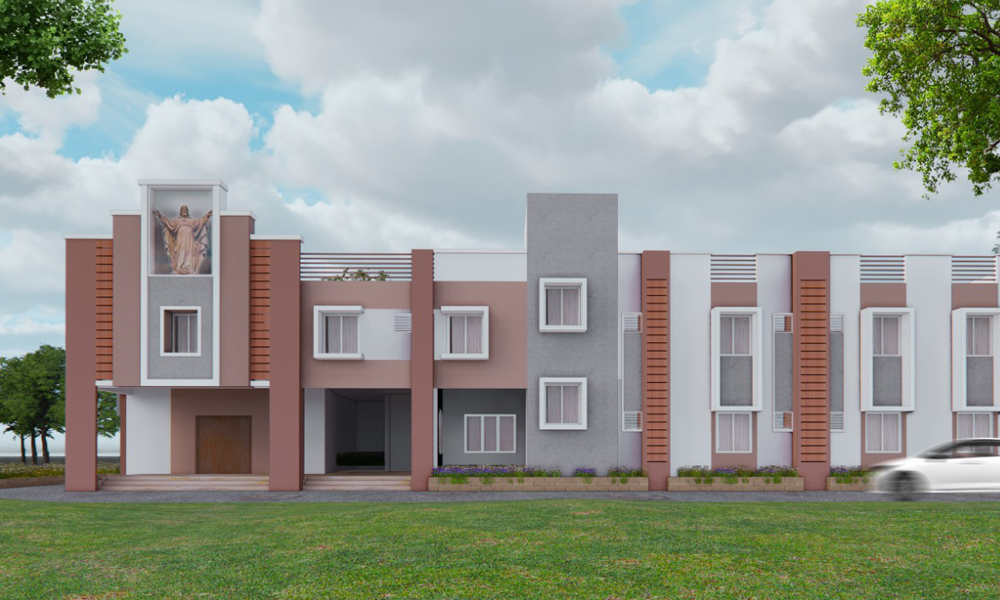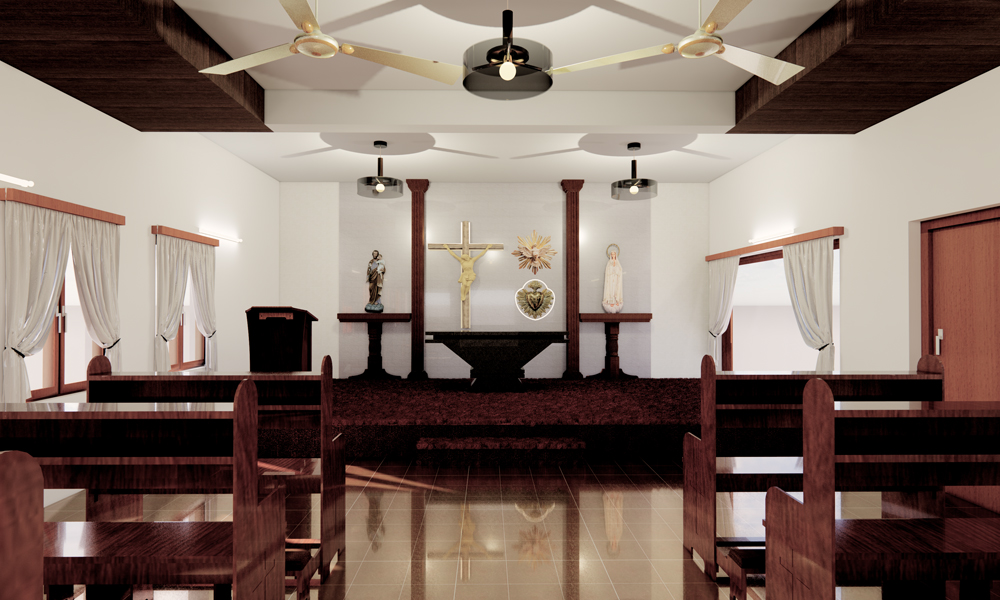
Typology
Sisters’ Accommodation inside hospital campus

Client
Diocese of Tanjore

Built-up Area
14,810sq. ft.

Location
Tanjore
The facade is designed in a modern minimalist language, to match the style of architecture of the existing building and the canteen block nearby. Soft brown bold vertical projected cuboids, repetitive at intervals forms the main framework breaking down the horizontality of the structure. These are interspersed with pale white recessed surfaces which further enhances the sturdiness of the stark vertical framework. Expansive square planes of grey and brown rising up and down as crowns in each facade, further tie up these towering elements. Sleek pure white projection bands form the highlights encompassing the windows and the statue.
The shorter elevation which will be visible from the roadside with a foreground of lush garden, sports a central cross as the focal point by intersection of slender white members. This language is repeated as linear elements in the adjacent bays. The longer elevation as seen from the hospital side, sports a lofty edifice above the chapel entry at the corner, housing the divine statue. This serves as an architectural marker for a distinguished entry to the scared abode, beckoning the faithful from the hospital as well to prayers. Principal intention is to create an austere exterior of simplistic sensibility, which is sensitive to the religious affiliation of the building.
Functional planning of spaces interspersed with double height courtyards bring in ample natural light and creates a very sense of connect between clusters of rooms using the bounding corridors, which also ensuring good ventilation.







