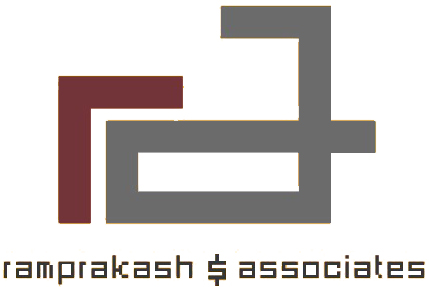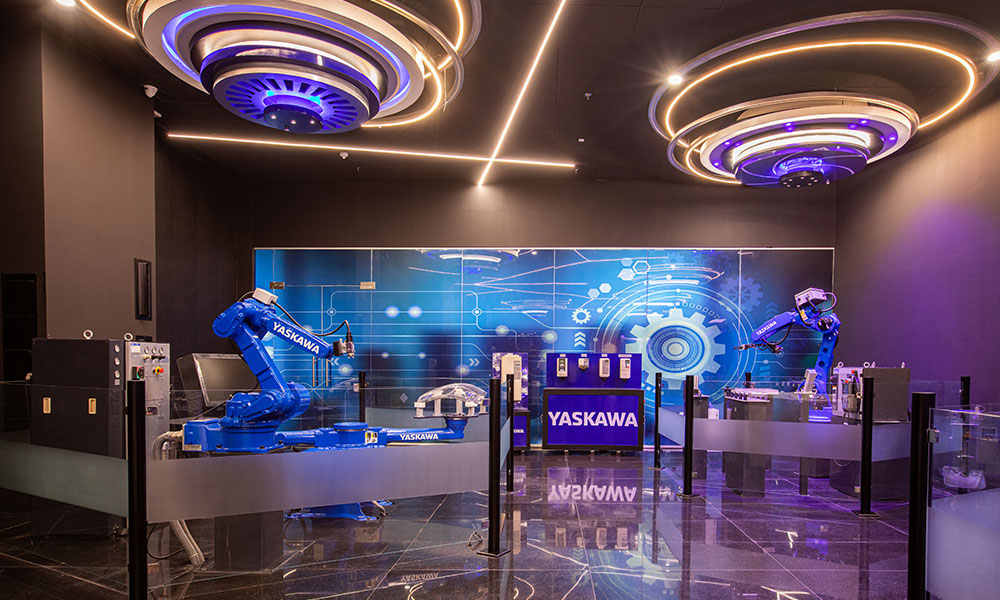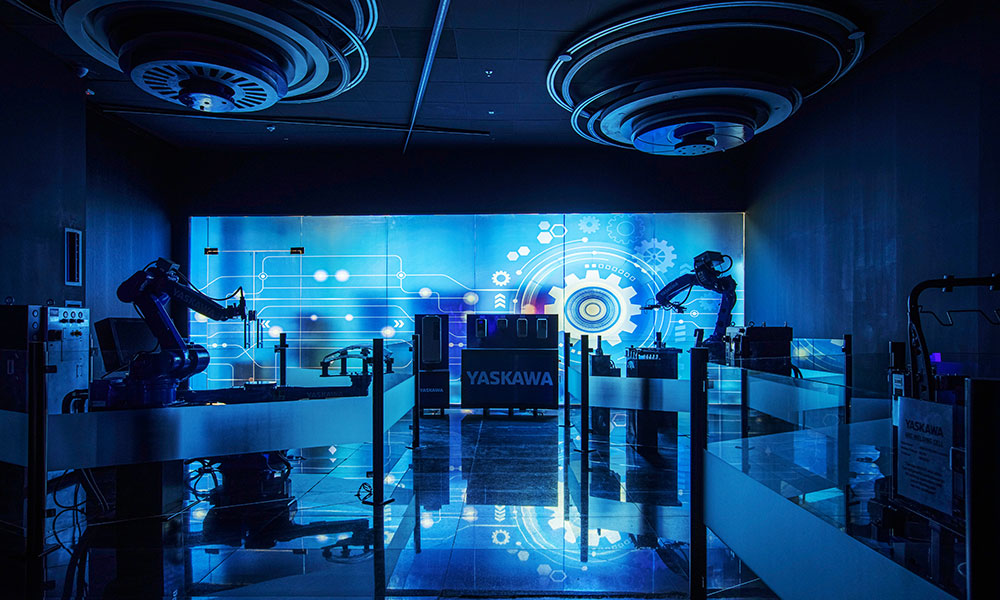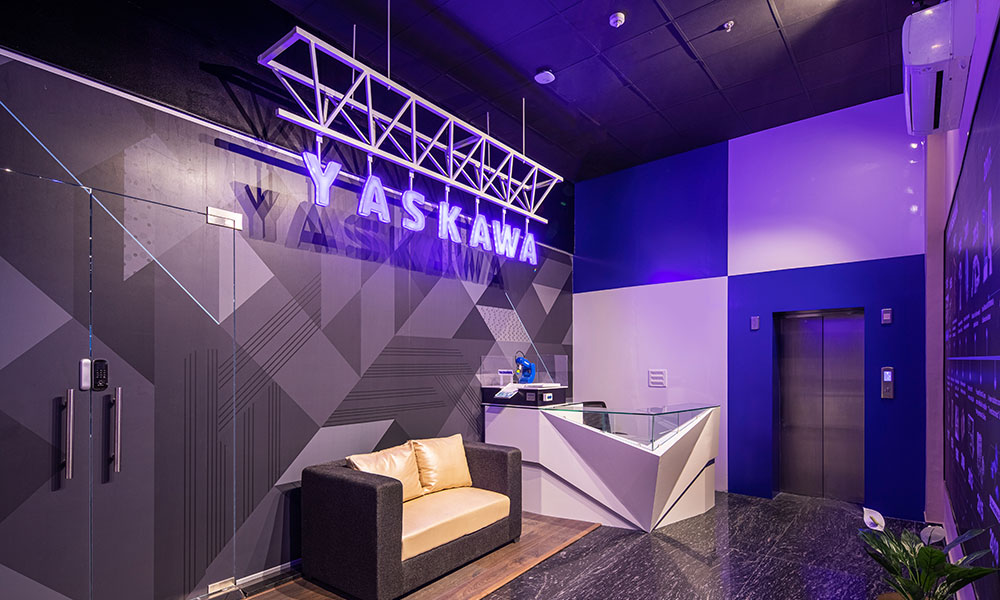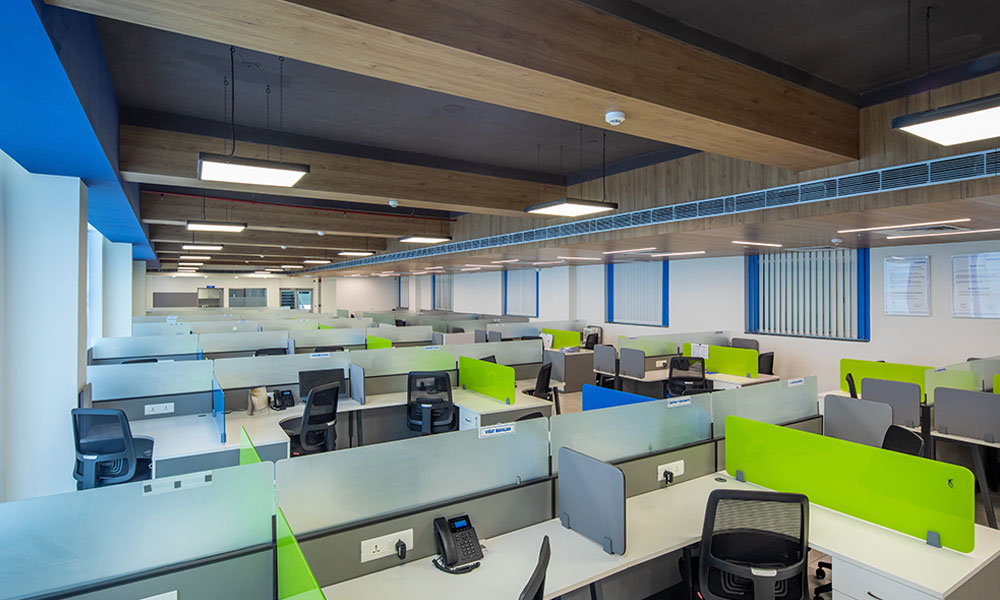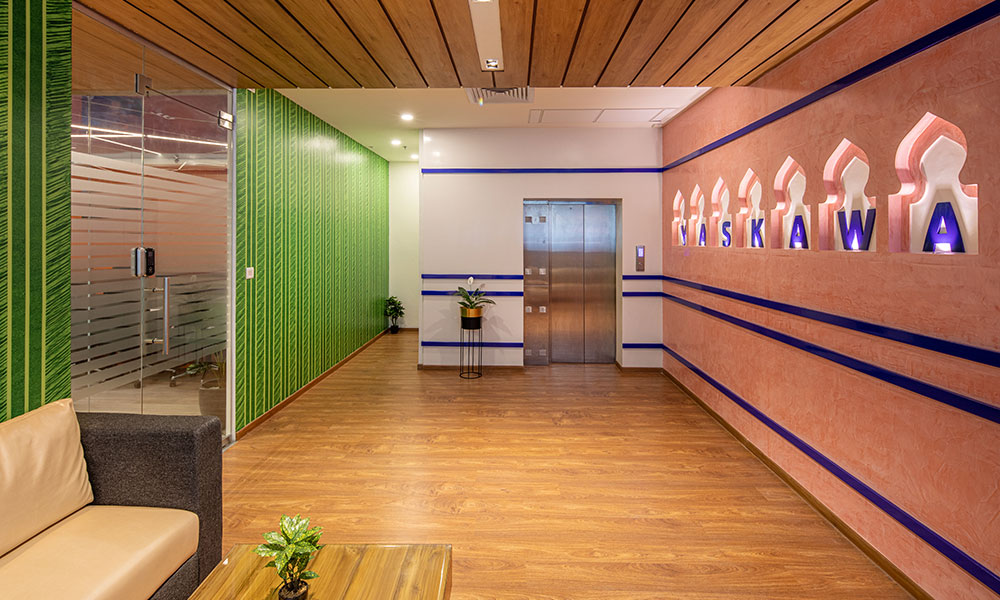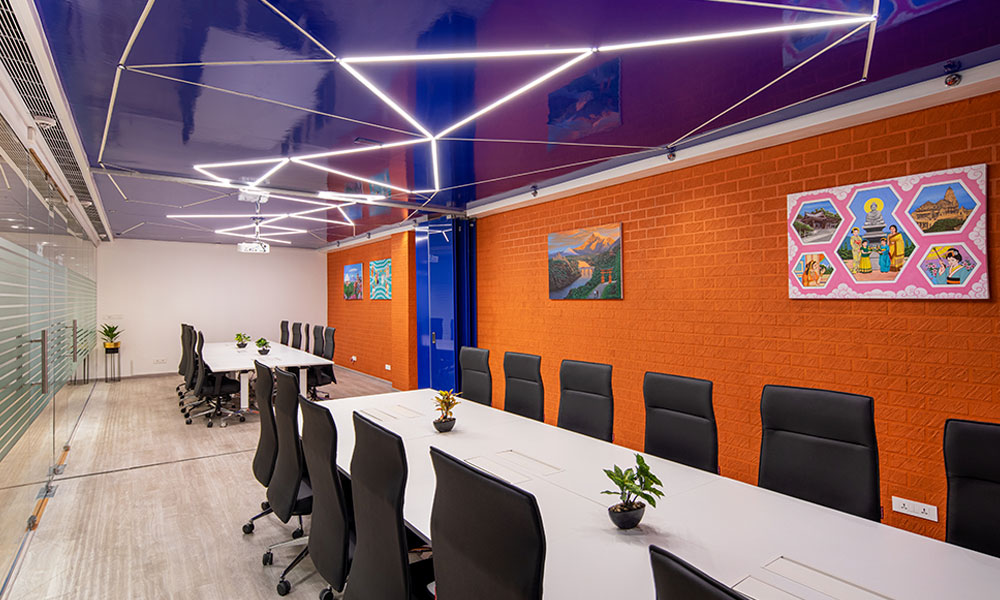
Typology
Corporate office interiors and robotics experience center

Client
Yaskawa India

Built-up Area
39,324 sq. ft.

Location
Gurugram, Haryana
Yaskawa Gurugram, the corporate head office of the Japanese Robot manufacturing company on G+2 floors, includes their corporate office, assembling and testing unit, cafeteria, training room and experience center. The catalyst for the interior design concept is the Indo-Japanese collaboration of the company – a spatial amalgamation of the cultural ethos of Indian and Japanese heritage, bonded by patterns in robotics engineering and ‘The Blue’ – the essence of the Yaskawa brand. This theme is set into every single space in varying degrees of essence of the Indian, the Japanese and robotics to bring about a unique ambience at each turn.
In the experience center, robotics tech. inspired suspended ceiling forms produce special focus lighting for each of the different robots on display. These levitating ceiling orbs inspired from robotic gears, proto typed in MDF, suspended by steel ropes from roof slab, with built in custom lighting, engages special attention to each display. They are offset by the ‘black room’- manifesting as an otherworldly, futuristic experience center, for the VIP customers entering into a literal ‘tech space’.
Block chain process in robotics interpreted as the board meeting ‘sky’ – highly reflective gleaming gloss of a cover above those seated for the discussions, offers varied lighting choices. Zen textures woven with Jaipuri pink and Chettinad turmeric – a vibrant, cheerful aesthetic, evokes a novel, synchronized experience of both nativities. These bursts of colourful ambiences set in the Zen backdrop add much vigour to the formal workdays …
