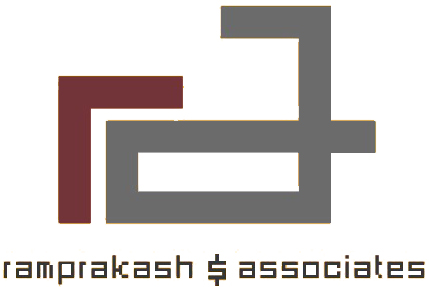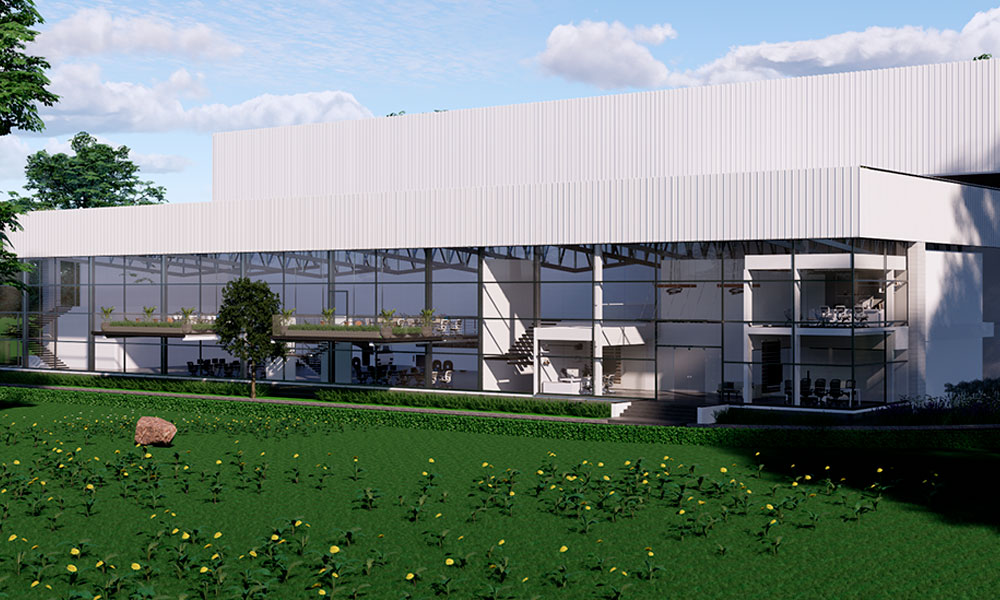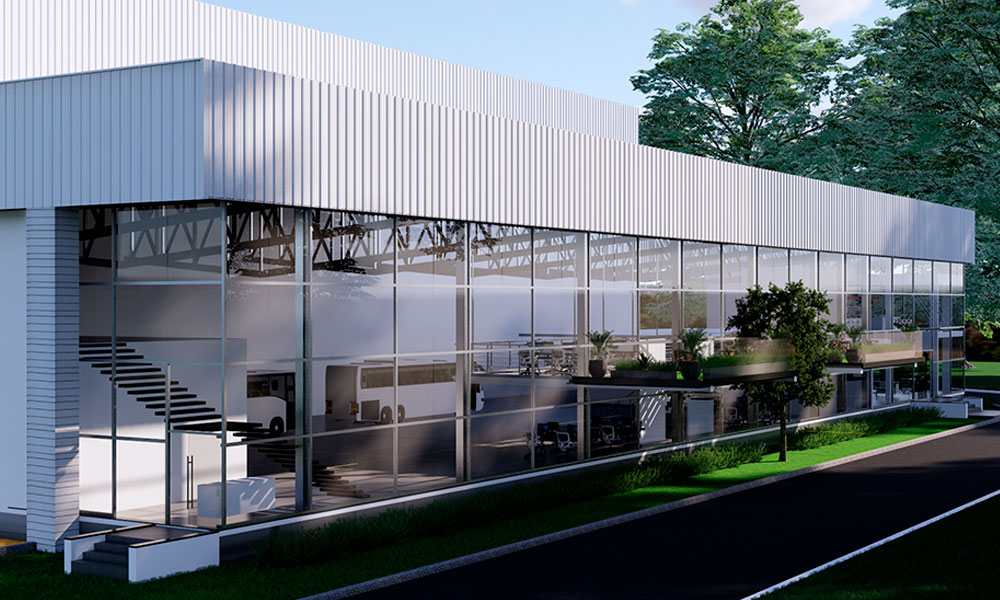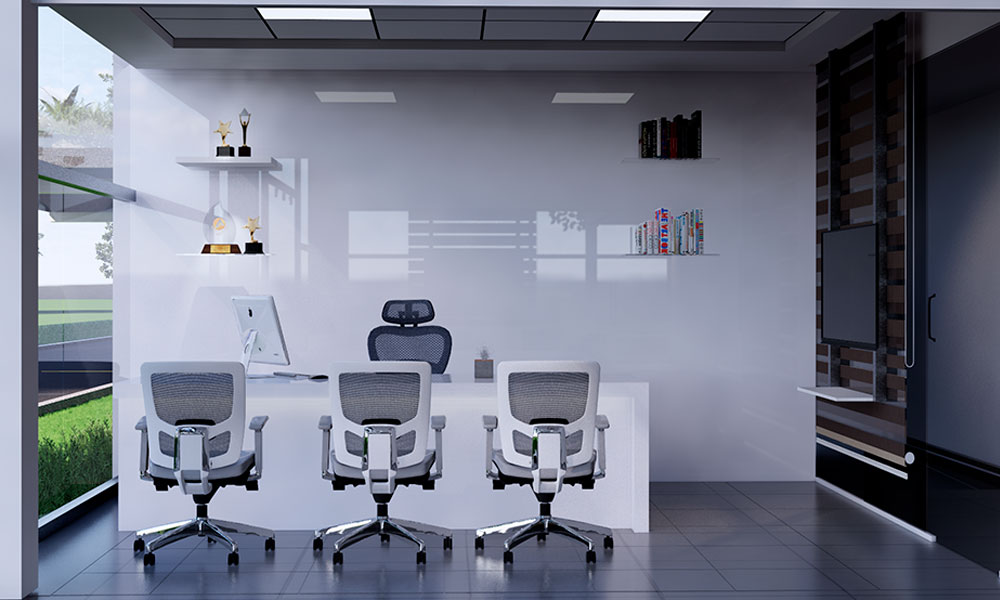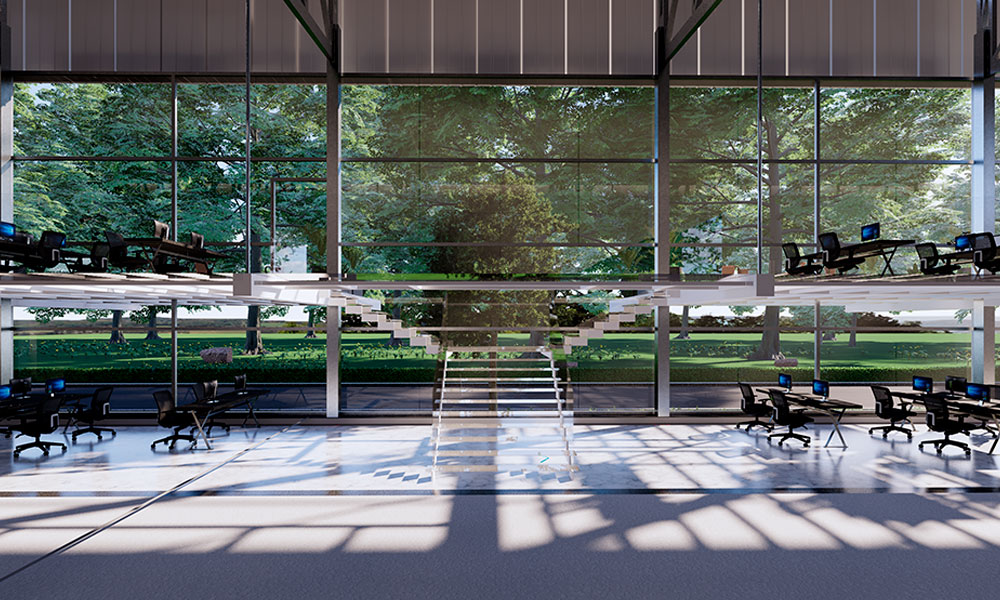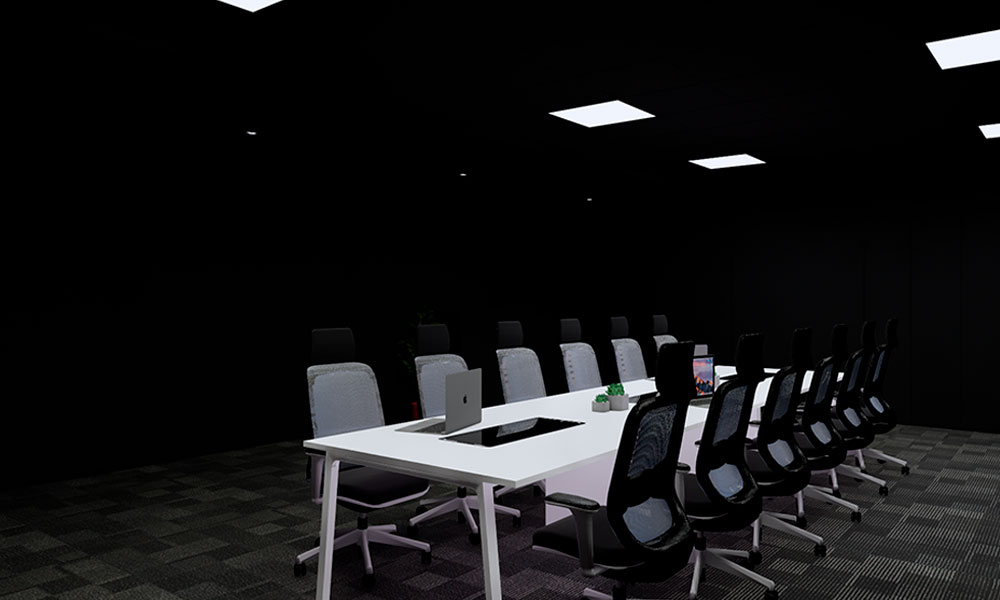
Typology
Automobile design studio

Client
Ashok Leyland

Built-up Area
7,157 sq. ft.

Location
Vellivoyalchavadi, Chennai
The new styling studio at the green campus of the technical center of this automobile giant, is a sophisticated, modernist rendition of the surrounding industrial and office buildings. It conforms in character with the contextual buildings, while standing out as a unique statement, signifying the acute difference in the work being carried on inside compared to the rest of the campus. This creative workspace of designers, showcases it’s speciality, by a marked difference from the engineering buildings, in the way it’s Architecture manifests itself to the beholder. A simplistic structure of glass and steel, with a monochromatic palette of shades between snow and charcoal takes up an unassuming presence as seen from the approach road. As a sleek glass box, a certain peculiar feature of seemingly invisible terraces, seem to be floating in front of the linear cuboid. A closer inspection reveals these planes slice into the glass box as if inserted into the skin of the building. A lone tree stands as a sentinel between these planes as a further intrigue, definitely piquing curiosity of the highest order.
