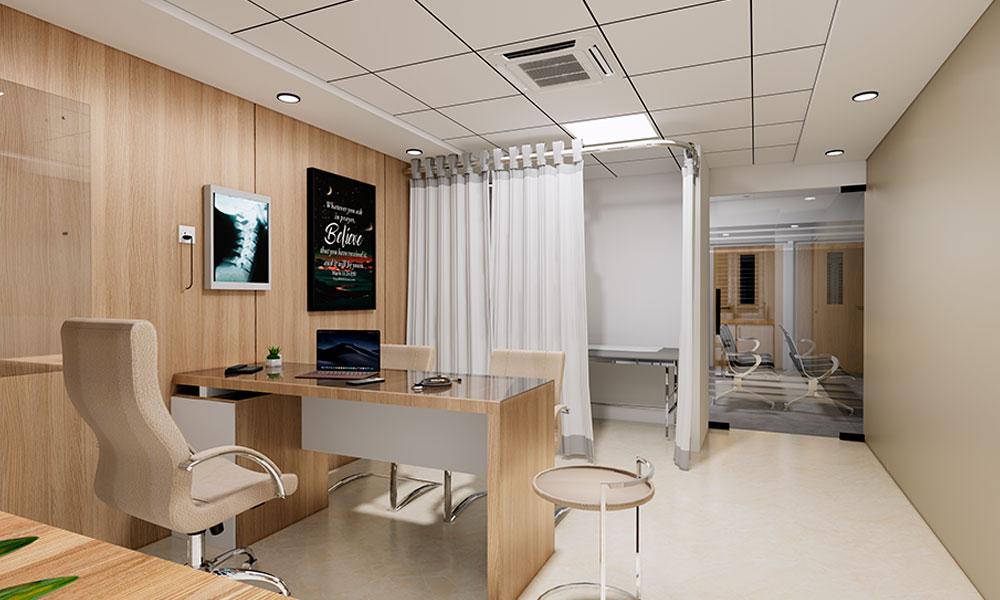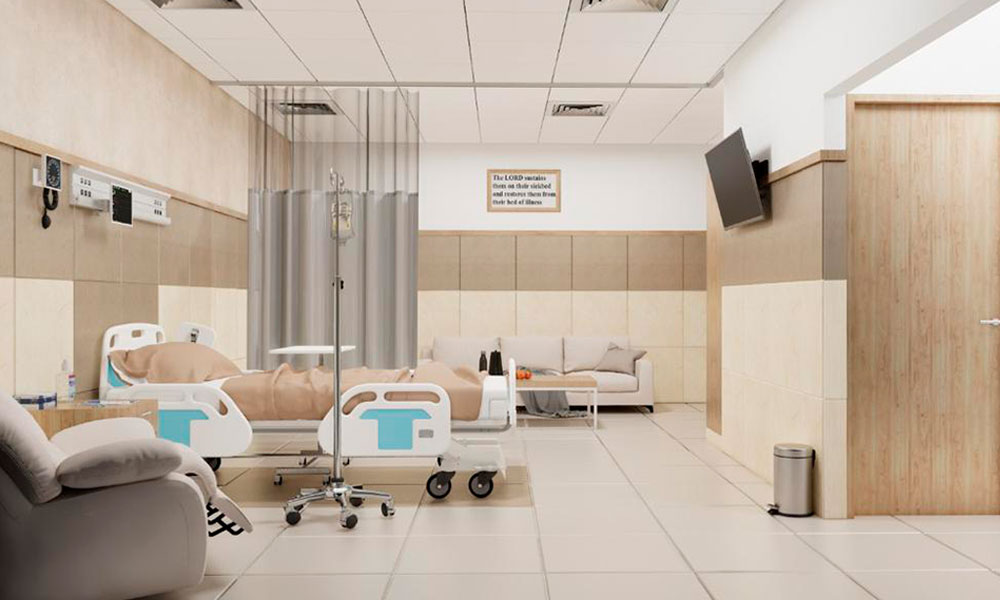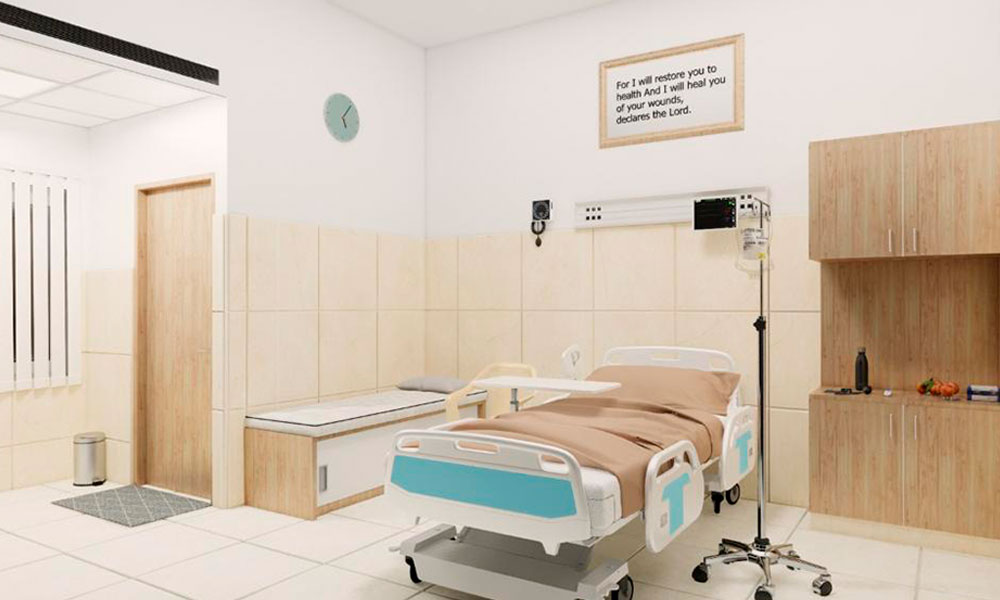
Typology
Multi-storied, multi-specialty hospital

Client
Diocese of Tanjore

Built-up Area
1,70,000 sq. ft., B+G+5 floors, 180 beds

Location
Tanjore
Our Lady of health hospital has earned a name as one of the best in town owing to the quality in service and medical care. The new multi-specialty hospital coming up nearby, is an upgrade in quality healthcare for Tanjorians, with specialized departments planned to provide advanced treatment to them.
Project is located in Tanjore, in the southern state of Tamilnadu, on a property of 1.34 acres. The 180 bedded hospital is planned across an introverted high-rise edifice on this site complying to National Accreditation Board for Hospitals and Healthcare providers (NABH) norms. The programs are spread across B+G+5 floors. The basement houses stack car parking while lower ground floor houses the emergency department, diagnostics wing and pharmacy with part consultation facilities.
The entire South frontage is utilized for the causality access, vehicular and pedestrian entries and exit. The upper ground floor houses the main OPD entry on the East side via elevated vehicle corridor through a raised porch. The first-floor houses theater complex with ICUs and with other upper floors hosting wards, single, twin and deluxe rooms of patient accommodation.
An atrium of 5 stories height forms a central large courtyard in the building. It has a kid’s play area attached to the pediatrics wing which is a spillover of the waiting lounge of the same wing. Ramp access to all floors which is a fire norm requirement is planned interestingly across one side of this atrium overlooking the play area. This towering ‘space of absence’ with a striking mural as a tribute to ‘The Lady’, acts as a funnel to exhaust out hot air through terrace level ventilators by stack effect, from all floors with every floor’s corridor venting into it. The atrium roof cover sports select transparent panels bringing in sleek and long shafts of light which move interestingly with time inside this void. Additionally, all the peripheral windows are deeply inset as recessed windows to shade them from the harsh summer sun. Overall, the result is a very effectively passively cooled and ventilated, naturally lit healthcare building which is a vital criterion of healing for this typology.













